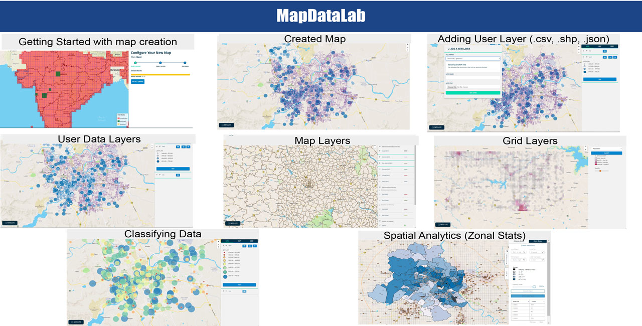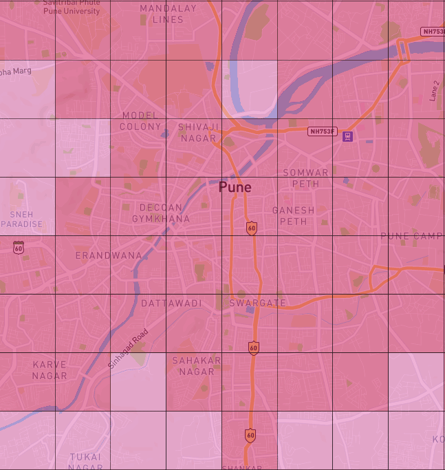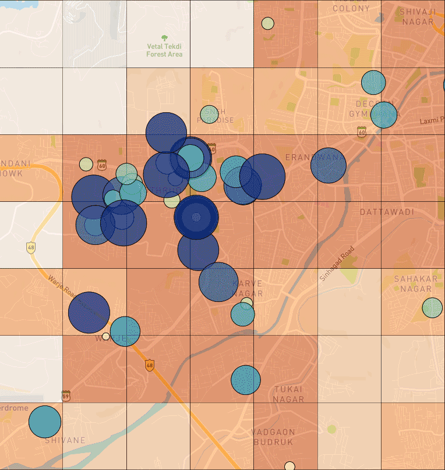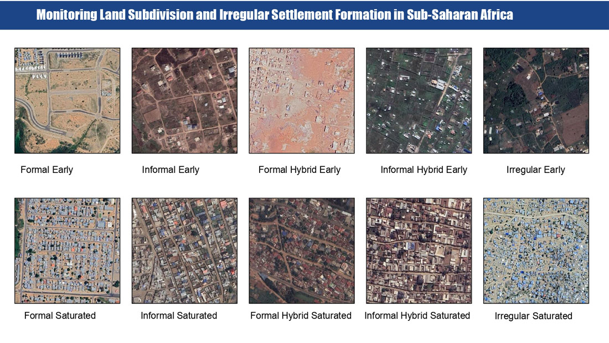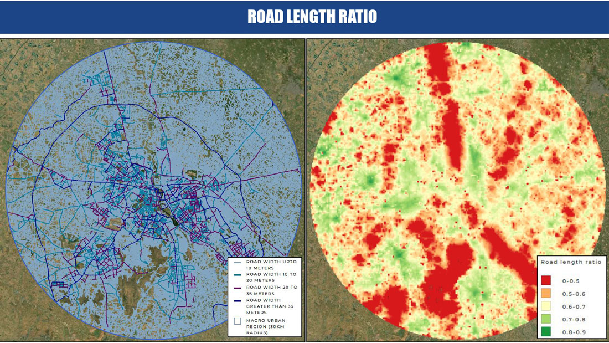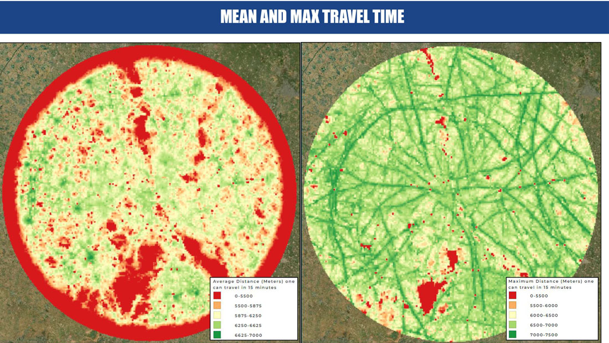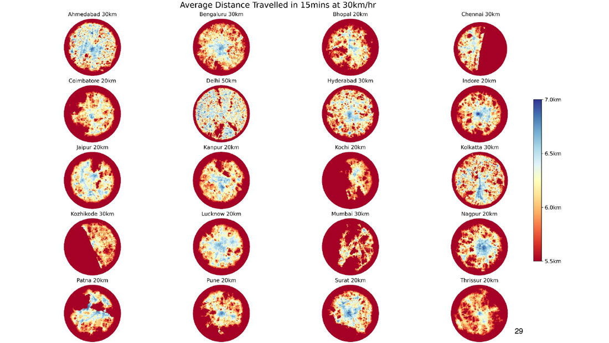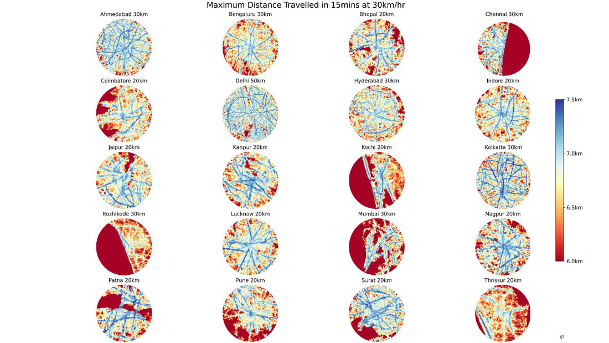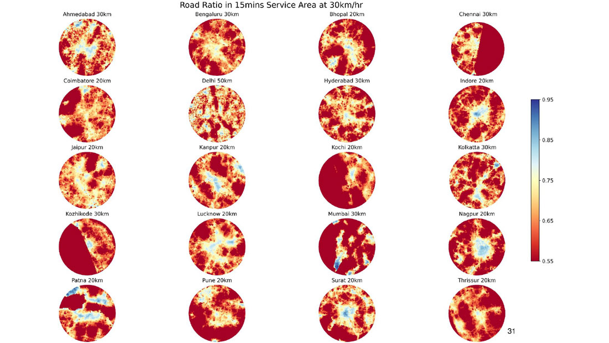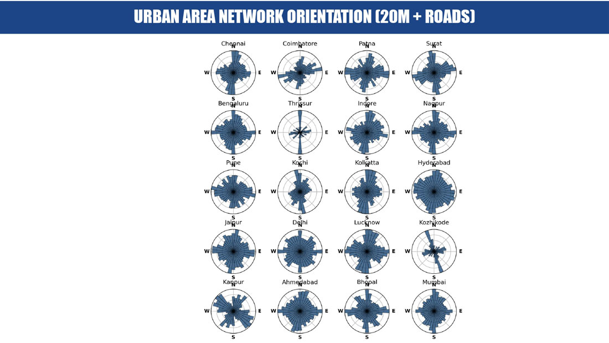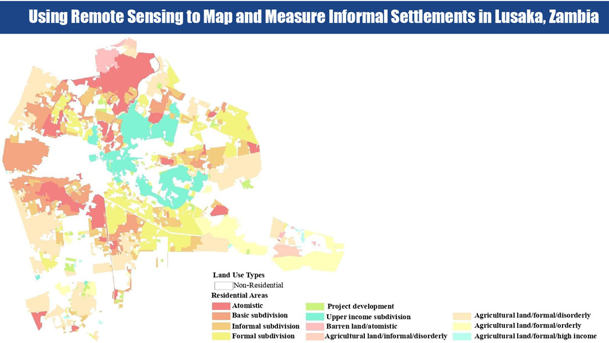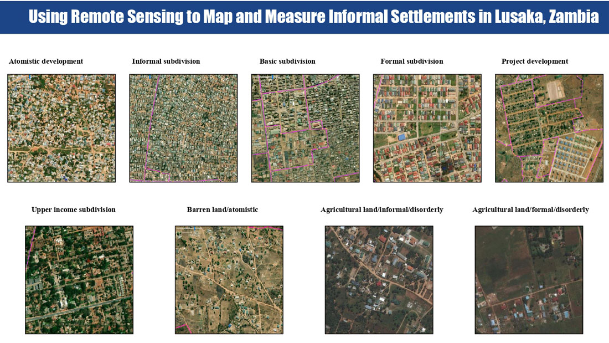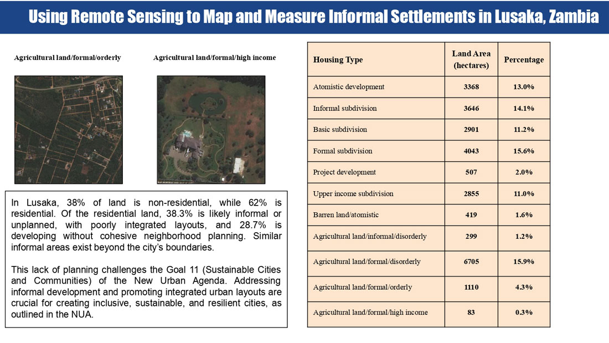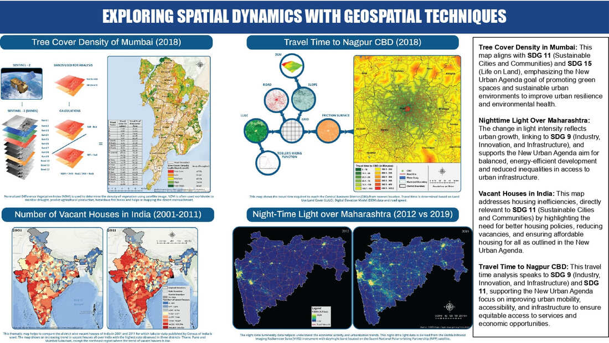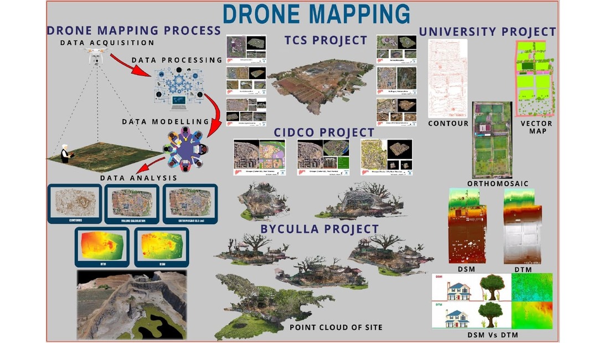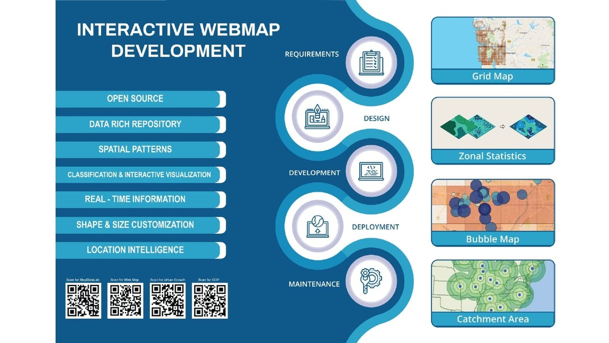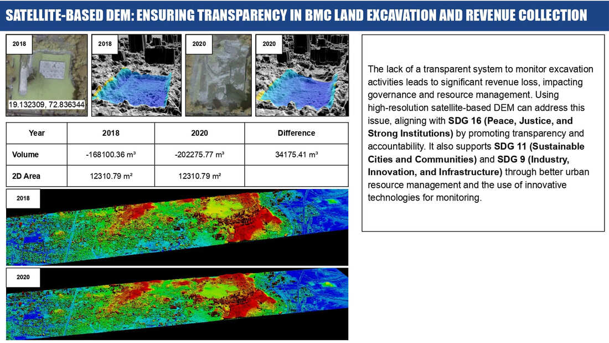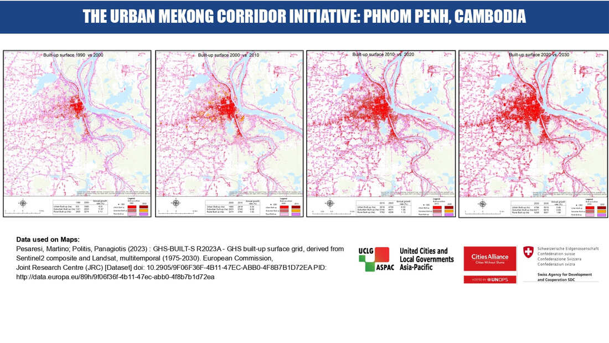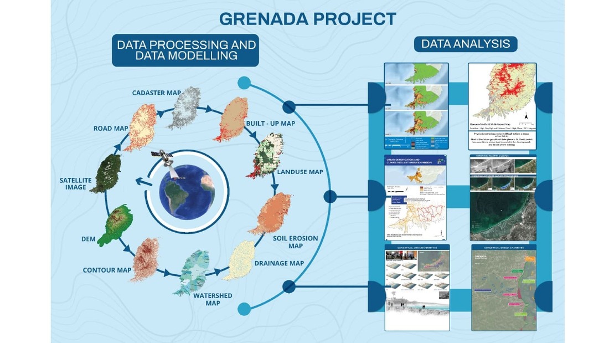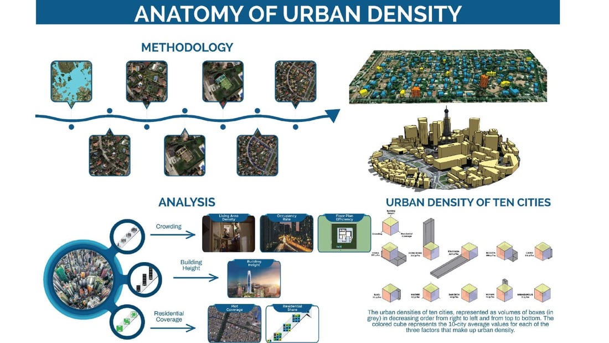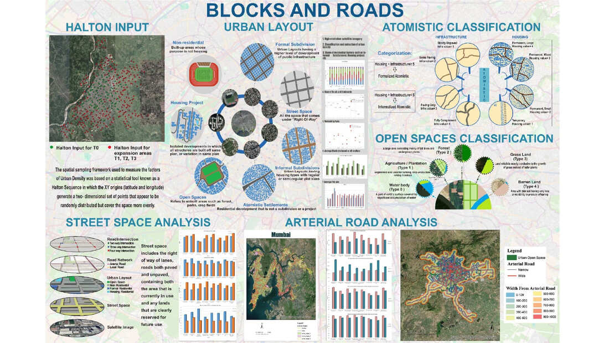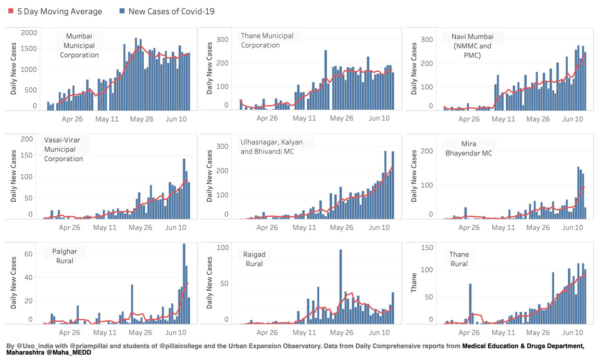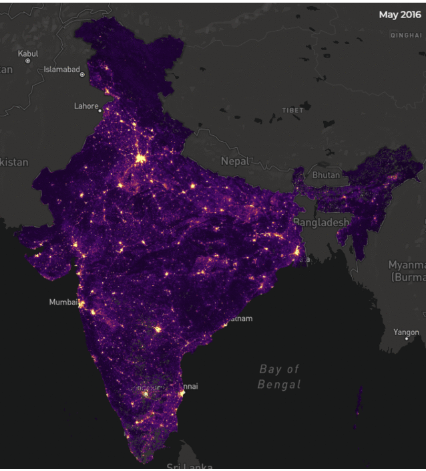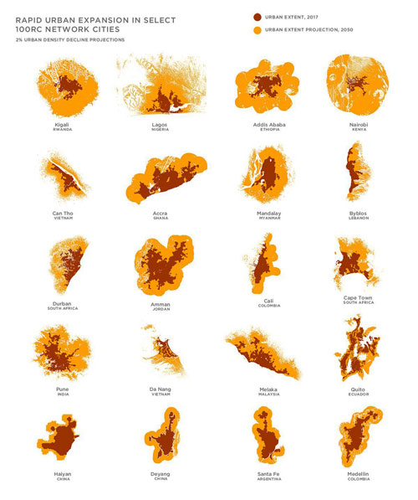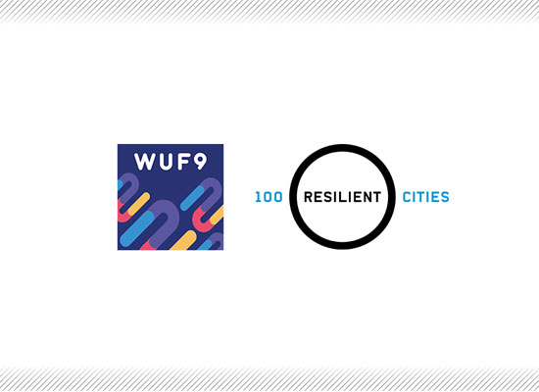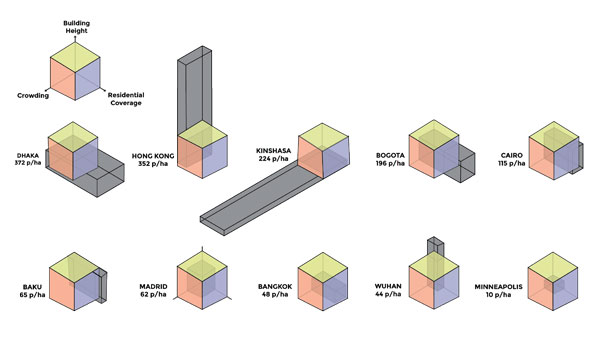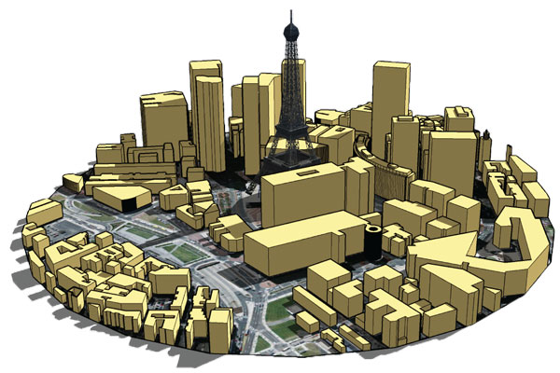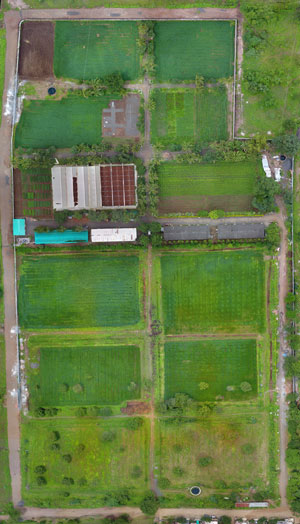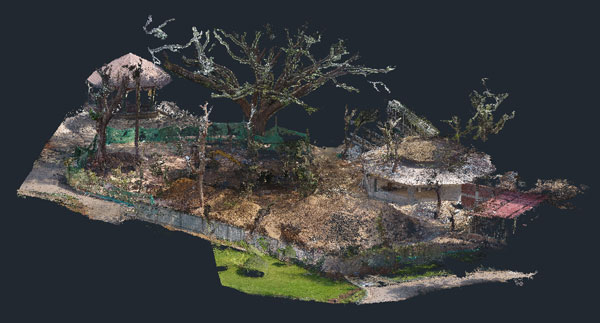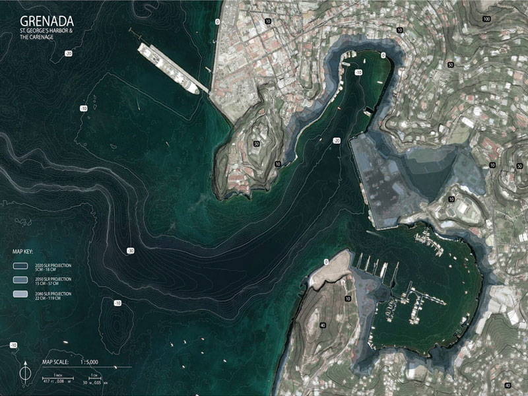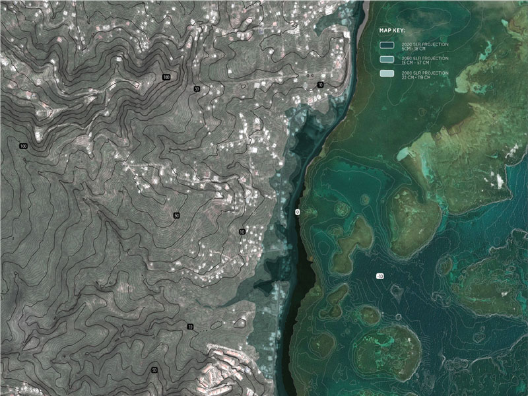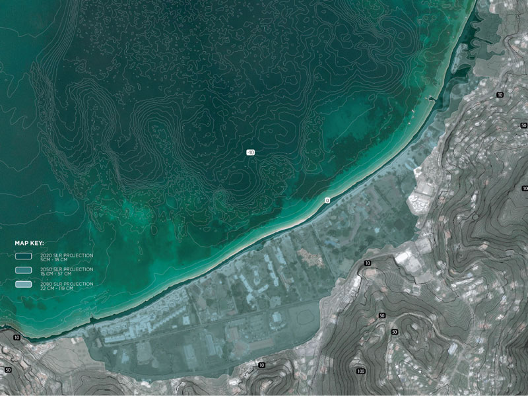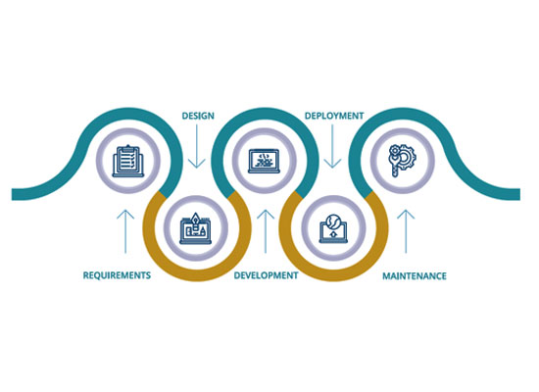The Urban Observatory conducted a critical study for Mumbai as part of the IDEAtlas project, focusing on reference data collection and validation to map urban deprivation with precision. Supported by the ESA and targeting SDG 11.1.1, this project utilized a user- and data-centered AI approach to identify informal settlements. Collaborating with local stakeholders through Living Labs, the Observatory co-developed data requirements and validated outputs, generating high-quality datasets from Sentinel-2 imagery and urban morphometrics. Data refinement continues iteratively via a web portal developed by the University of Twente, ensuring the mapping framework remains robust and aligned with real-world conditions to support sustainable urban planning.
https://ideatlas.eu/

The project aims to create a consistent and robust training dataset for machine learning models. The categories of the training dataset are based on the morphological characteristics of different settlement types in cities across Sub-Saharan Africa (SSA). Initially, this project will test and explore proposed categories in a few pilot cities, adjust these categories if necessary, and then scale up to include all cities with populations of 100,000 or more in the region, from 1990 to 2020. Additionally, the study will capture the stages of consolidation of settlements forming in expansion areas during this period.
The IDEAtlas project, funded by the European Space Agency (ESA), aims to develop AI-based methods to map and characterize slums using Earth Observation (EO) data, supporting the monitoring of SDG indicator 11.1.1, which focuses on the urban population living in slums or inadequate housing. Through a user-centered approach, the project involves national and local governments, civil society, and other stakeholders in co-designing and developing these solutions. Interactive Living Labs will engage participants in shaping the project's scope, with provisions for both in-person and online participation. UXO-India is one of the partners for the Mumbai living lab. It’s playing a key role in creation and validation of spatial and socio-economic datasets pertaining to the slums in Mumbai, India. The developed algorithms will be integrated into a cloud-based system and tested in eight cities. Local engagement and data collection are crucial for validating these EO solutions, with the ITC team leading efforts to tailor them based on user needs and feedback.
In 2023-2024, the Marron Institute of Urban Management at New York University (NYU), with funding from Open Philanthropy, undertook an evaluation of its technical assistance provided to Ethiopian cities during 2013-2015. Urban Observatory was also part of base data creation on geo-spatial aspects for urban expansion planning. This initiative, conducted with the Ethiopian Ministry of Urban and Infrastructure, aimed to build capacity in urban planning and development for local authorities in 18 cities, focusing on preparing for projected population growth, planning urban expansion areas, establishing arterial road networks, and protecting environmentally sensitive lands. The evaluation assessed the effectiveness of these urban strategies and their socio-economic and health impacts on local communities nearly a decade later.

The Urban Observatory played a key role by conducting detailed geospatial analysis across all 18 cities, mapping urban expansion from 1990-2022, and creating an inventory of road networks and land use classifications within expansion areas. Analysts differentiated formal and informal land use and tracked changes in road infrastructure, focusing on width, surface condition, and connectivity. In 8 cities, “impact” and “control” areas were selected based on proximity to new arterial roads using satellite imagery, historical maps, and Halton point coordinates. Surveys were conducted to assess improvements in infrastructure and socio-economic conditions among residents.
This comprehensive geospatial approach, integrating satellite data with local land use plans, provided insights into the long-term impact of NYU's technical support on Ethiopia's urban expansion planning. The evaluation results offer critical evidence for policymakers on the sustained benefits of strategic urban planning and capacity-building initiatives, highlighting effective practices in urban growth management for sustainable, inclusive development.
The primary objective of this application is to provide real-time monitoring on the cleanliness and infrastructure of public toilets across the municipal corporation area to aid in timely maintenance and decision-making. Track essential infrastructure elements: taps, buckets, doors, wash basins, flooring, water tanks, windows, lights, signage, and dustbins. Equip administrators with live data feeds on toilet conditions for proactive maintenance and monitoring. Increase accountability through continuous monitoring and enable decision making. Share data directly with authorities to ensure transparency and foster trust in public facility management. Contribute to cleanliness and infrastructure improvement of public and community toilets.

The Encroachment Alert System supports the New Urban Agenda by ensuring public spaces are free from unauthorized encroachments, promoting organized, safe, and resilient cities. By alerting authorities for timely action, it aligns with Sustainable Development Goals, particularly Goal 11 (Sustainable Cities and Communities) and Goal 16(Peace, Justice, and Strong Institutions), fostering equitable urban growth and transparent governance. We have had the pleasure of working with Panvel Municipal Corporation (PMC) on the development of the "Encroachment Alert System" application for Android, iOS and associated web portal/dashboard. This app helps to monitor encroachments in Panvel Municipal Corporation Area. This application tracks monthly encroachments and helps authority to monitor the status of encroachments. This application empowers to take data driven decisions and smoothen the encroachment tracking process.

In collaboration with WRI-India, we have developed consistent road infrastructure networks for 20 major urban agglomerations in India. This project computes indicators on congestion, connectivity, and mobility, providing critical insights to improve urban transportation systems. Focus of the project is on Road network analysis in 20 cities. UXO is tasked to collect road network data from the open source, curate and refine the data followed by computation of the requested indicators. The indicators will help to understand the quality of the node-segment-block setup in each urban area. The analysis of the performance of the cities based on the indicators would be the final stage of the project. The analytics need to be performed for the macro urban region (MUR). MUR are different based on the city sizes. Primarily we will go with 50 Kms, 30 Kms and 20 Kms for the large, medium and small sizes of cities.
UXO research on 39 cities directly advances the objectives of the New Urban Agenda (NUA) and sustainable development. Through LANDSAT satellite image classification and urban landscape analysis spanning four decades (~1990, 2000, 2010, 2020), the project produces vital information on population shifts, urban extents, and city growth patterns.

This supports evidence-based policymaking, which is in line with the NUA's focus on encouraging sustainable urbanization. In addition to supporting efforts to densify existing footprints, an understanding of how cities grow over time facilitates better management of urban sprawl and encourages compact, inclusive, and resilient urban development—all of which are fundamental tenets of the NUA and the larger Sustainable Development Goals (SDGs), especially SDG 11 (Sustainable Cities and Communities).
This project provides valuable insights that can guide cities in adopting more sustainable, equitable, and efficient growth strategies.
https://www.shiftcities.org/accommodating-urban-growth#toc-course-outline-
Urban Observatory has engaged in a 4 phase study for 70 cities in Latin America and the Caribbean region. Under this project, UXO-India conducted a four period analysis of 69 Latin American cities. They then conducted an imagery-based assessment of urban layouts, measured the contributions of densification and expansion to urban development, and conducted an assessment of the components of density in the city. This will be delivered in the form of maps and tabular data.There are also contributions in the three case studies related to spatial data analysis and mapping. UXO-India created a digital platform (website) featuring quantitative data and satellite images for cities in the IADB project, with downloadable GIS files and maps, and tables and lists in Excel format.

Under this project, UXO-India created boundaries and marked the CBDs for 70 cities. This involved classifying the LANDSAT satellite images of 27 cities in Colombia for the four time periods i.e. ~1990, 2000, 2010, 2020. They also collected data on land cover change in 2000, 2010 and 2020, and calculated the change in land cover between 2000-2010 and 2010-2020. They also calculated the plot metrics for 13 metros and 28 cities/municipalities.
Under this project, UXO-India studied 10 large metropolitan areas in Africa. The study included a four period analysis, city-wide land use analysis based on machine learning assessment from manually generated training data, gridded population data and density at 1 km resolution, a citywide road map, base data collection (distance to CBD, distance to nearest major road, distance to nearest T1 Builtup pixel, distance to nearest T2 Builtup pixel, distance to nearest T3 Builtup pixel, distance to nearest T4 Builtup pixel, slope in degrees, population and built year) for the projection of future urban extent, and created a city projection grid.

This project addresses the rapid urbanization in Lusaka, Zambia, where the urban population has grown threefold since 1990, largely due to rural-to-urban migration. Many of these migrants lack access to formal housing, leading to the formation of informal settlements that are often unmapped and lack essential services. To improve data on these settlements, the project used high-resolution satellite imagery to map and characterize Lusaka's informal areas. Analysts at the India Urban Expansion Observatory applied a structured approach, differentiating residential from non-residential zones and grouping them by observed characteristics of structures, parcels, and neighborhoods.
Using Google Earth and Bing imagery, analysts identified settlement features, such as roof materials, parcel shapes, and neighborhood road patterns, to determine the formality of an area. The imagery, primarily from 2020, enabled analysts to classify settlements, estimate growth over time, and provide a clearer picture of housing conditions. This map and typology support policymakers by detailing the physical and spatial characteristics of Lusaka’s informal settlements, offering essential insights to guide urban development and health initiatives.
UXO-India maintained and hosted the Atlas of Urban Expansion Website, which contains information on a global sample of 200 cities.

Covid-19 Data Sets available for Download
| Urban Expansion Observatory Covid-19 Data Sources and Links |
| Tamil Nadu Death Data |
All data was collected from the daily PDF reports generated from https://stopcorona.tn.gov.in/daily-bulletin/ updated upto 30th September, 2020.
The data set contains case details of 9024 Covid-19 deaths in Tamil Nadu. |
Data File |
Full Data Description |
| Municipalities in Mumbai Metropolitan Region |
Covid-19 active case data for varrious municipalities in the Mumbai Metropolitan Area. Daily data is available for Total Cases, New Cases, Total Deaths, Active Cases, Recovered Cases, Cumulative Testing.
Mapping Scheme MCs contains data for all the municipalities in a single sheet. Please see description |
Data File |
Full Data Description |
| Maharastra District Wise Data |
Data compiled from @maha_medd daily updates. PDF file has been digitised for total Cases, New Cases, Total Deaths, Active Cases, Recovered Cases for each maharashtra district and municipalities |
Data File |
|
Covid Cases in Greater Mumbai UA
We have digitized the data in the daily comprehensive report put out by Medical Education & Drugs Department, Maharashtra @Maha_MEDD and are sharing it publicly here. The data is in a format that can be analyzed easily and is available here.
We have also looked at the growth trajectories of Greater Mumbai UA consisting of Mumbai Municipal Corporation, Thane Municipal Corporation, Navi Mumbai Municipal Corporation, Panvel Municipal Corporation, Kalyan-Dombivili Municipal Corporation, Mira Bhayendar Municipal Corporation, Ulhasnagar Municipal Corporation,Vasai Virar Municipal Corporation, Bhivandi Nizamput Municipal Corporation. We have also collected data from Mumbai Corona task force at http://stopcoronavirus.mcgm.gov.in/key-updates-trends and @Navimumpolice. We can check the status of 56 localities in Mumbai Metropolitan Region.
Also check out our interactive mapping dashboard at https://uxo.mes.ac.in/covid-dashboard/
The list of student contributors is here
For any questions or feedback please email ppillai@mes.ac.in

Covid 19 Impact Analysis
Nighttime satellite data acts as a proxy for economic activity. The Urban Expansion Observatory along with MapDatalab analyzed night light satellite data all over India for the period of last five years (2015 to 2020). Using this dashboard we can visualize and compare year to year percent change in district level night lights as well as visualize night light satellite imagery data. Using this dashboard interface, we can look understand the impact of economic events and policy decisions (demonetization, natural disasters, covid-19 lockdowns etc).
Check out our Nightlights Dashboard here.
It presents maps and measures of the recent, as well as the long-term, expansion of cities having a population of 100,000 people along with information regarding its quality, the performance of the housing sector, and the state of regulatory regimes, the areas built between 1990 and 2019 in an easily accessible format. It also provides authoritative data, information, and advice on current and emerging urbanization trends and conditions of a stratified global sample of 200 cities.
The aim of this study is to provide informed analysis to policy makers, public officials, research administrators, and scientists for use in their decision-making processes.
Maps and metrics along with the quality of the growth and expansion of cities are classified into two headings are as follows:
1. Areas and Densities
- Population: Average Annual % Change
- Urban Extent: Urban, Suburban and Rural Built-up, Urbanized / Rural Open Space
- Density: Built-up area density, Urban Extent Density and their annual changes
- Composition Of added area: Infill, Extension, Leapfrog, Inclusion
2. Blocks and Roads
- Roads: Street widths and their averages
- Arterial Roads: Density of arterial road, Walkability ratio, Beeline Distance
- Blocks and Plots: Residential land use settlements, average plot and block size
PHASE I: The Mapping and Measurement of Global Urban Expansion
Phase I includes downloading high-resolution Landsat satellite imageries for the years- 1990, 2000, 2010 and 2019 and classifying them to obtain the urban areas in each time period. Urban expansion is measured using their associated metrics- urban extent, built-up area density, fragmentation and compactness of each city for the respective years.
PHASE II: The Mapping and Measurement of Urban Layouts
UXO studies the urban layout of a city by classifying the area into various categories based on their land use types. The process includes identifying the blocks, creation of medians and plot measurement. This analysis along with the population data for each city acquired from United Nations Population Division helps in finding the resulting metrics- the share of land in arterial roads and access to arterial roads, the share of land in streets and the distribution of street widths, the share of land in residential areas in different stages of housing sector evolution (atomistic housing, informal land subdivisions, formal land subdivisions, and housing projects), average block size and the density of street intersections, plot dimensions in land subdivisions and the density of 3-way and 4-way intersections.
For better analysis, the areas falling under open spaces are further classified into various subcategories based on the occupancy of area by each category of open spaces and the atomistic areas are classified as formal or informal based on the quality of housing and infrastructure.
Arterial Roads:
We identify and digitize arterial roads using high resolution Bing imagery throughout the urban extents of the city. It is then used to calculate the 3-way and 4-way intersections, the share of the built-up area within walking distance to arterial roads, the average beeline distance to an arterial road, and the density of arterial roads. All of these measures provide some insight, for the first time, on the availability of arterial roads in cities around the world, as well as on its change over time.
Arterial road is further differentiated into two categories: Wide and Narrow based on their ROW width.
More details can be found here http://www.atlasofurbanexpansion.org/
[/vc_row_inner
UXO along with 100 Resilient Cities- Pioneered by The Rockefeller Foundation (100 RC) is helping the cities around the world to strengthen and increase their capacity to survive, face and grow in these challenges.
UXO provides guidance to the cities by projecting the growth in their urban extent in the coming 30 years which provides assistance regarding the urban planning and precautionary measures to be taken by the cities to tackle the problems. For this purpose, few main factors such as Roads, Global Human Settlement Layer (GHSL), Water pixels and Slope Percentage along with the past data are considered in predicting the growth in urban extent.
UXO helps in calculating temporal data of cities’ urban density for creating further planning policies. As a part of the process, building footprint, footprints of all the residential buildings and houses in the residential block (formal and informal) are studied.
Building Height:
Building height provides information about the height of residential buildings based on the number of floors in these structures. The total floor area is the product of number of floors and the building footprint area.
Residential Coverage:
Residential coverage is an important factor in generating urban density of a city because the urban population is more likely to settle and increase in areas under residential use rather than industrial and commercial areas. It gives us the ratio between the area occupied by residential building footprints and total area of the urban extent of the city. Residential coverage of a city is more when the houses or residential buildings are built closer to each other.
Plot Coverage:
In majority of the cases, areas between residential buildings are provided for open spaces and parking lots associated with the residential buildings along with their building footprints. The main objective for computing plot coverage is to get the share of area covered by actual residential building footprint with respect to the total area classified as a residential area.
Residential Share:
When the urban extent is calculated, it also includes the Industrial areas and private open spaces along with residential areas hence we calculate residential share which shows the share of the urban extent covered by land under residential use.
Crowding:
The number of people occupying a unit of total residential floor area in a city is called crowding. There is a direct proportion between crowding and urban density of a city. Crowding gives us the relation between total city population by total floor area of the city. It is a product of Living Area Density, Occupancy Rate and Floor Plan Efficiency.
Occupancy Rate:
Occupancy rate helps in calculating the residential area which is currently occupied by people living there. All the houses which are vacant because either they are new, on resale or have a same owner living out of the town are vacant and are not occupied by people currently which gives us an estimate of area which can be used for densification of the city. Occupancy rate is the share of total occupied residential units among the total residential units.
Floor Plan Efficiency:
Total floor area is a product of number of floors in a residential building and its footprint. Floor plan efficiency factor is computed to know the share of actual living area out of the total floor area. Information about the living floor area in all the residential structures is gathered from various secondary sources such as architectural floor plans gathered either from World Wide Web or from real estate sites.
For the purpose of analysis, the buildings are categorized into Single Family having their own private entrance, Non-core multi-family including low-rise, medium rise and walkup apartments and core multi-family having a central mechanical shaft with more than eight stories.
UXO has performed the drone mapping process for various sites including Byculla site, a project for TCS having approximately 10 to 12 sites across Maharashtra and for an area where a university in Nashik is going to be built over an open space.
The data required for drone mapping is acquired by flying drones over the site and collecting high-resolution images at a particular time interval. Images captured from drone are then further processed using Pix4D software. Analysis represents the 3D visualization of earth’s surface with the associated R, G, B color scheme representing the elevations such as buildings, etc, volume and capacity of the area using 3D Mesh, DSM and DTM.
Caribbean island country named Grenada is experiencing sea-level rise which is affecting its significant area. UXO along with NYU has an opportunity to assist the local government regarding the urban development and planning the urban policy for the coming 30 years.
For the purpose of analysis, urban area of Grenada for over 30 years is studied. Road layer, cadastre layer, building height analysis and existing land use map is done for the capital city of St. George and for the town of Grenville.
DEM (Digital Elevation Model), contours, watershed maps and drainage mapping is done to provide information about underground water supply, availability and its usability. The main issues which UXO is trying to address are related to sea-level rise, sustainable urban planning and capacity building. After the analysis, we have come to a conclusion that the future urban development is likely to take place in St. David parish and St. George parish mainly because of the availability of the land and these are the areas where the existing clusters are concentrated.
UXO facilitates the creation of interactive maps and applications which provides querying of the spatial information and helps in understanding the underlying pattern of the data. The applications can be customized according to the analysis requirements. We create desktop as well as mobile applications which can be hosted not only on public but also private servers. The data available on the application can be updated within seconds and can also provide 2D as well as 3D visualization of real-time information. Our application building process includes confirming the most efficient design for the application to meet the needs, developing the app and carrying out interrelated steps for deployment of the app and make it ready to use.
UXO facilitates the creation of interactive maps and applications which provides querying of the spatial information and helps in understanding the underlying pattern of the data. The applications can be customized according to the analysis requirements. We create desktop as well as mobile applications which can be hosted not only on public but also private servers. The data available on the application can be updated within seconds and can also provide 2D as well as 3D visualization of real-time information. Our application building process includes confirming the most efficient design for the application to meet the needs, developing the app and carrying out interrelated steps for deployment of the app and make it ready to use.

